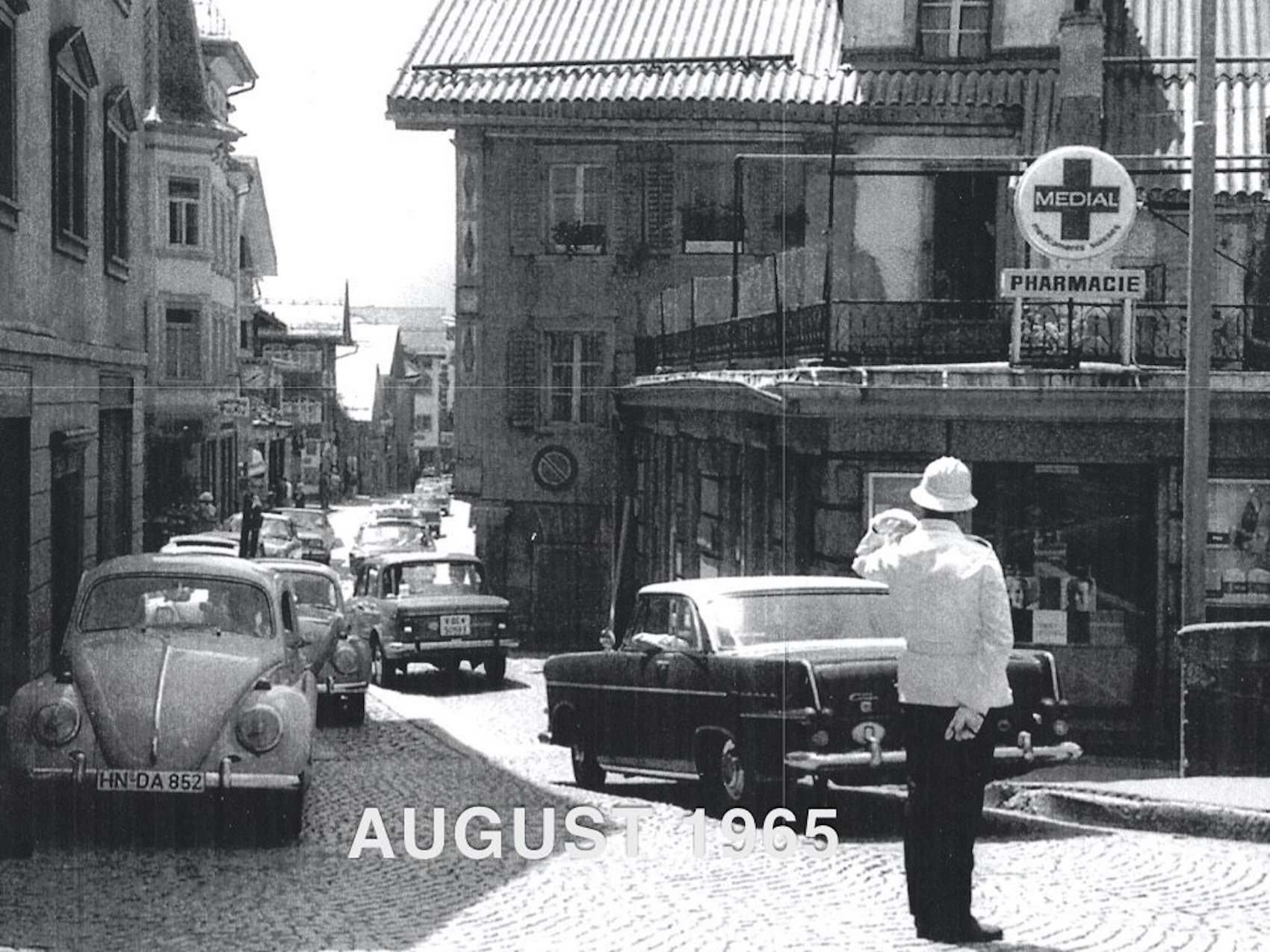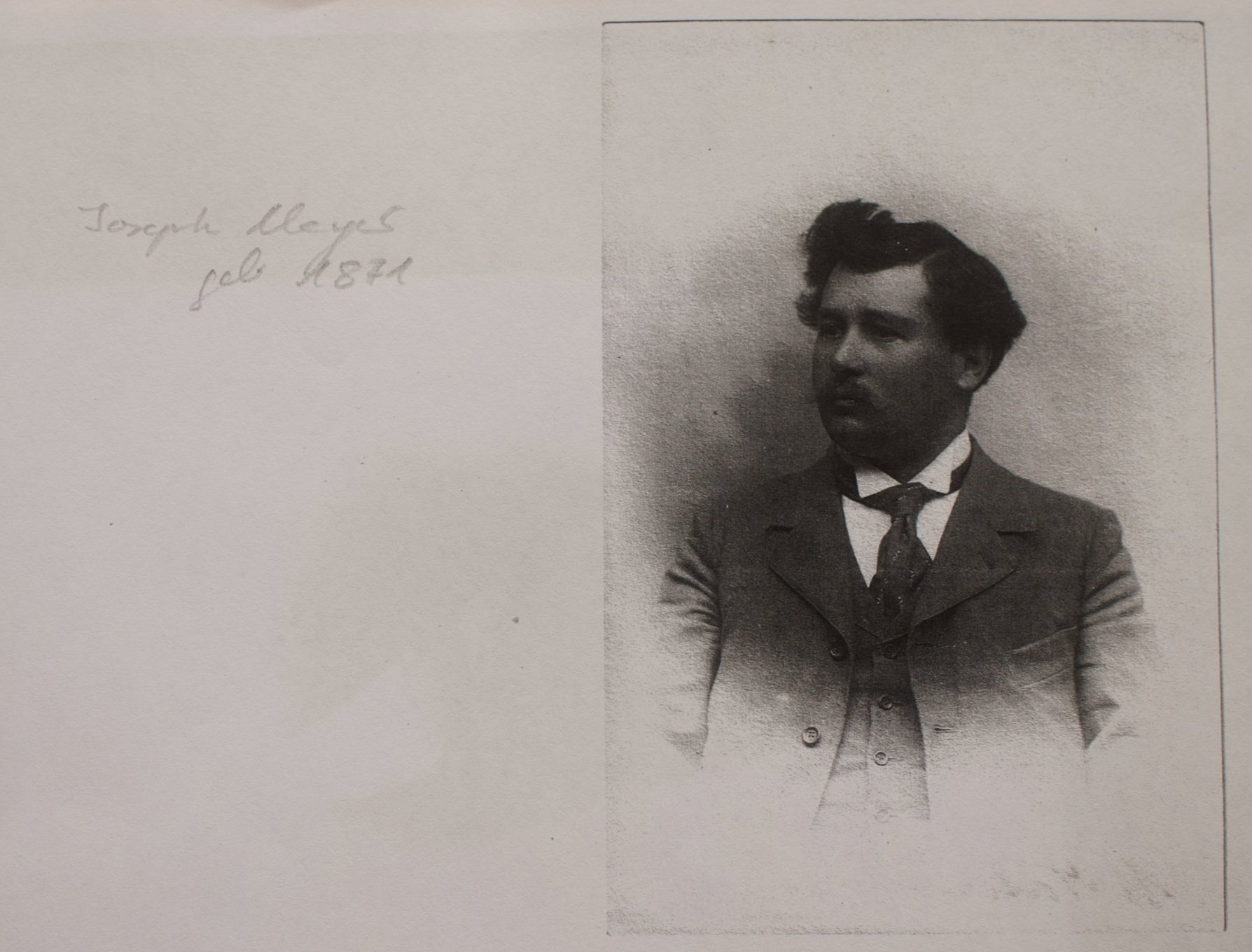History
Historical research done by Franz Meyer, Uznach, Switzerland
The original pharmacy was in the premises of today's „Di Alt Apothek“ founded on July 1, 1900 by pharmacist Josef Anton Benedikt Meyer * 21.3.1871 + 28.5.1916.
The pharmacy was not listed as an official pharmacy until 1943, but as a branch. I found no official authorization to run the pharmacy in the official gazettes. 1941 Death of Mrs. Louise Strickler, a former employee at Meyerhof, who ran the pharmacy. Described in obituary as a pharmacist's assistant.
1943 Mrs. Erika Geissmann receives the official authorization to run the pharmacy J. Meyer, branch in Andermatt.
1943 Mrs. Ruth Stössel-Borer receives the official authorization to run the pharmacy J. Meyer, branch in Andermatt.
Feb. 2021: temporary end of my research. The married couple Stössel bought the pharmacy afterwards, because my father did not want to take over the pharmacy in Andermatt. Later Mrs. Stössel or her daughter, who was also a pharmacist and died very early, moved the pharmacy to the new building on the other side of the street (today insurance). Mr. Stössel, pharmacist, also died very young.
The entries in the prescription book show that my grandfather and aunt Gertrud and possibly aunt Marteli also worked in Andermatt at times. Apparently there was an exchange by horse-drawn carriage to Zurich for special recipes.
Art monuments Uri IV, p 337 with note 289:
Residential house Caspar Meyer, old pharmacy. The residential house standing between the street and the Unteralpreuss is marked on the street plan of 1834. However, the core of the building probably predates the village fire [1766]. The basement window with the late Gothic chamfer [= beveled area created by working an edge] probably belongs to the original building stock. The shallow pitched gable roof with the fire-blackened rafters [= rofen, roofen, or rafen (m., pl.; sg.: rafe) are the sloping support beams that carry roof battens and roof sheathing in the roof structure of purlin roofs] was replaced by a raised, steeper one. The present appearance of the block building with a brick rear house is marked by the reconstruction around 1910. The house received a painted shingle screen and patterned corner pilasters [= the pilaster (from French lisière "hem", "edge", "edge"), also masonry fascia, is in construction a narrow and slightly protruding vertical reinforcement of the wall. The horizontal design element corresponding to the pilaster strip is called cornice], the plinth a plaster ashlar and pilaster [=flat pillar protruding from the wall, divided into foot, shaft and capital]. Inside, the old structure has been changed by the reconstructions of the 19th and 20th centuries. Doors with Baroque and Biedermeier fittings. In the north-western parlor baroque grooved plank ceiling.
The east-facing, single-story addition of 1900, made of massive, quality-hewn granite ashlars, formerly housed the pharmacy.
289 Note: Gotthardstrasse 58; parcel 474; HB 112, 23; BHI An IV / 3.
Soapstone slab: Kasper Meyer [*21.2.1828 + 28.4.1886] and Mrs. Klara Müller [*17.4.1836 + 21.9.1911] [oo 6.3.1859] on the soapstone stove slab: 1872.
In 1872 Josefa Klara Meyer was born, but she died after 3 months.
Uncle Borer's room.
In summer Isidor and Bertha where in the Meyerhof. My grandmother with the children spent many times there on vacation.
In old age, Seline Wenger-Meyer lived in the house. According to Meini Müller ( Andermatt) Hansi Meyer lived in the old apartment of Silvia and not as Robert Worden thought in the same house.
The pharmacy in the opening year 1900 July
Baukosten im Jahr 1900
















